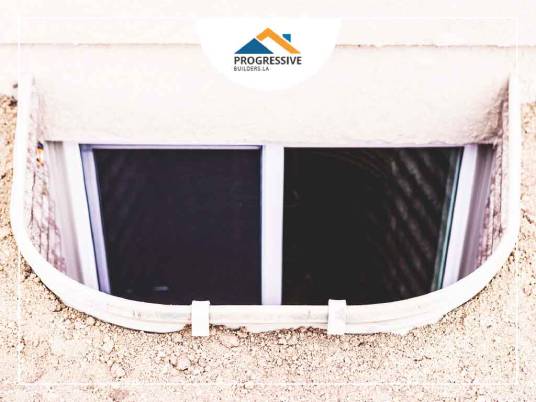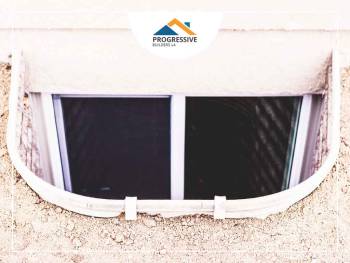What You Need to Know About Basement Egress Windows
When finishing or remodeling your basement, one important element you must not overlook is egress windows. These glass units are more than just valuable sources of natural light and ventilation. They are key to survival, for they provide an escape route in case of emergency. They likewise provide a means for ingress, allowing the authorities to get into your house easily if necessary.

As the authority on basement, bathroom, and kitchen remodeling, Progressive Builders shares key information you need to know about egress windows below.
Minimums
Unlike other glass units in your house, egress windows have a size requirements that must be observed. Local building regulations can vary by location, but egress windows are expected to provide a net free opening of at least 5.7 square feet. Net free opening means the actual clear space that a person can used to crawl out of the room or into it.
Furthermore, kitchen, basement, and bathroom remodeling experts, including Progressive Builders, would agree that there are minimum specifications to remember too. The height of the opening must be at 24 inches while the width must be at least 20 inches. Also, the maximum distance between the bottom of the clear opening and the floor must be 44 inches.
Take note that the net clear opening produced by the minimum height and width specifications is 3.33 square feet only. In other words, you should go beyond these dimensions if you are to attain the required amount of net clear opening.
Restrictions
Any experienced remodeling and room addition specialist would attest that anyone should be able to open egress windows from the inside without a key. Anything added to a glass unit, like a bar, should also be operational without any tool.
Other Considerations
The outdoor space adjacent to a basement egress window must not have any shrubbery for easy access. If an egress window is below ground, it should come with a well. It should provide ample clearance to allow the glass unit to fully open and to let a person move easily. If the well is deeper than 44 inches, it should come with stairs or a ladder.
Designing a basement egress window is more complicated than it seems, so partner with a reliable contractor to comply with the local building code. Even if your basement currently has a window, there is no guarantee that it is qualified to be used for egress and ingress.
Call Progressive Builders at (888) 201-1870 now to schedule your free consultation in Canoga Park, CA, and let us set your basement project in motion.





